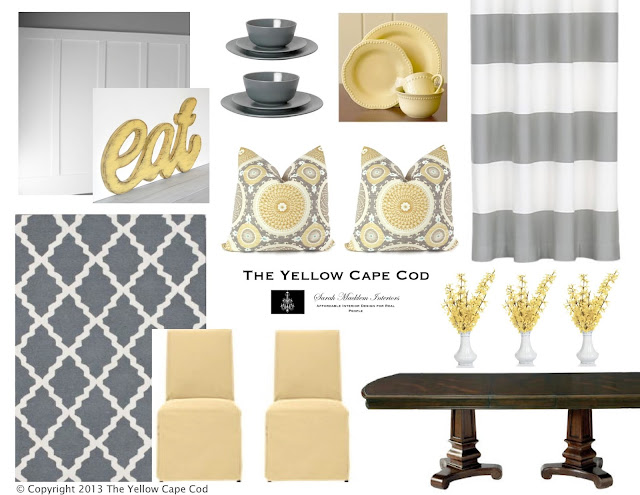Hello! Hope you're having a great day. I'm feeling especially cheerful thanks to this recent design project. Our client was ready for a new look and wanted the help of a professional. She came to us for a two room design plan for her living room and dining room. After reviewing her answers to our project questionnaire, we had a good feel for her style preferences, budget and lifestyle. Based on that information and photos/measurements she provided, we we got to work creating her custom online design plan.
Here is her two room design board...
One of her requests was that in addition to looking amazing, her home had to be child and pet friendly. All of the pieces we chose have removable, machine washable slipcovers.
Since this is a young family, she wanted a touch of whimsy. In the living room, we suggested a DIY pallette art project for a large scale, character rich piece to hang over the fireplace. In the event she was not up for any DIY projects, we gave her an alternate choice for ready made art.
(Click here for a tutorial on the art piece shown)
In the dining room, we incorporated new pieces with her current pieces to create a warm, inviting, semi-casual dining atmosphere. To soften the space we added a pair of fabric chairs for the head of the table. Normally fabric dining chairs would not be considered child friendly, but…
removable machine washable slipcovers are a game changer.
We grounded our new color scheme of gray, white and soft, buttery yellow with rich wood tones. This keeps the whimisical, cheerful palette sophisticated. Should the homeowner decide to change things up someday, she can do so easily by purchasing new chair slipcovers and switching out the yellow accessories. Gray works beautifully with just about any accent color.
Along with these inspiration boards, we provided our client with a true-to-scale floorplan of each room illustrating the furniture/accessory placement (using the products we recommended and some of her current pieces). We also provided her with a "where to purchase" product source list (for accessories, furniture, drapery, art, paint, rugs) and step-by-step instructions on how to put the new rooms together.
If you would like an affordable online design plan for your home, click here to make your reservation. We are now accepting new clients! Online design plans are a great option for local Detroit area clients also.
© Copyright 2013 The Yellow Cape Cod



























































