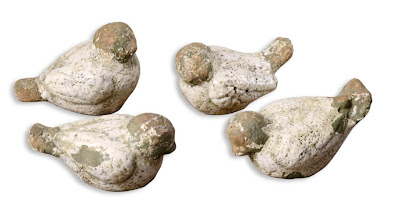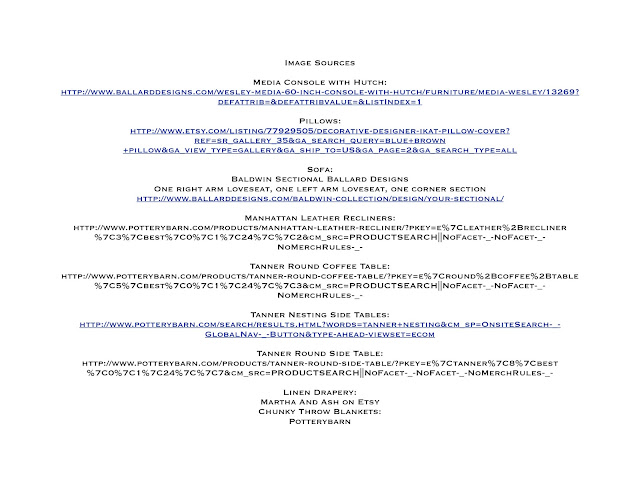Today's featured
online design plan is an indulgent post as the location of this gorgeous northern Michigan lakefront cottage home is dear to my heart. The home is a gorgeous A-frame style cottage nestled along the shore of a serene northern Michigan Lake, one of my families favorite summer vacation spots.
I'm always excited to design a new space, but I was REALLY feeling this one when I got to work creating this two room design plan for their kitchen and family room…
The cottage itself is stunning, but the real beauty of this home is the outdoor surroundings. The setting is that of a story book cottage, therefore this design was created to embrace the lake and showcase the homeowners love of nature.
The kitchen…
The kitchen was recently remodeled with brand new ash cabinetry, granite counters and tile floors that mimic the look of slate. The space itself has an amazing two story vaulted ceiling.
To lighten and brighten the space I suggested painting or whitewashing the tongue and groove ceiling warm white. This will create a light, bright, open atmosphere while complimenting the warm wood tones used throughout the home. A warm white ceiling will look amazing with the new kitchen finishes as well as their natural wood toned trim, doors and staircase.
Another element we brought to the kitchen design is a gorgeous stacked stone backsplash. This element will compliment a special feature we added in the adjoining family room (which I'll get to in a minute). You can see here how amazing natural stacked stone looks with their new countertops and cabinetry...
Along the open staircase leading to the second floor, I suggested staggering a series of large, character rich prints like these…
Natural textured rugs and simple cotton roman shades soften the kitchen and provide beautiful organic texture. The accessories in this space were kept simple and functional to keep the overall appearance neat. Glass front cabinets are the perfect place to display a new collection of green dishware.
These little chippy terracotta birds are a fun accessory for the kitchen island countertop.
The family room…
A fantastic wall of windows provides a panoramic view of the lake. To accentuate the view, I framed the windows with simple, elegant, straight panel, banded linen drapes. Another amazing feature in this space will be the new stacked stone, floor to ceiling fireplace hearth we will be adding behind the wood-stove to give it the look and feel of a large rustic fireplace. The color palette inspiration for this entire design was pulled from this natural stone...
She likes a clean, updated, chic aesthetic while He is an avid outdoor sportsman. To combine the two loves, I used carefully chosen art and accessories to create a custom, "rustic-chic" design theme.
For example, this amazing antler lamp has a streamlined modern shade and metallic accents…
I placed this gorgeous pair of oversized fish prints, double matted and framed in bronze frames over the new sofa. These prints are the perfect compliment to the antler lamp. The fish pay homage to the his favorite pass time while the large scale, refined matting and framing make them sleek-ly "rustic-chic".
The coolest thing about designing online is the places I get to "go" and the people I get to work with. This project was so much fun, I could go on about it forever. Thank you, to these clients for giving me this opportunity.
© Copyright 2013 The Yellow Cape Cod
**There is more to this design plan, however out of courtesy to my client, I am unable to share more detailed information. Thank you, for understanding. Feel free to use this design as inspiration for your space, or
click here to reserve your custom design plan.

































































