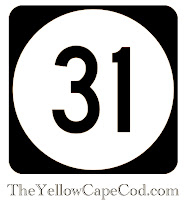Today, I would like to share how we gave our builder bar a custom look. Like many new construction homes with an open concept floor plan, our kitchen is open to the family room through a bar height counter top and a half wall...
(Before)
This feature is nice when I'm working in the kitchen because it allows me to be a part of whatever is going on in the family room. However, from the family room, the blank half wall and counter top were not that nice to look at.
It kind of reminded us of a cafeteria. My husband and I had a running joke, whenever one of us saw the other standing in the kitchen, we would place an order.
(Before)
Our solution was to use trim to add architectural interest and personality to the area.
We used simple pine 1 x 4 boards for the vertical pieces and 1 x 6 pine boards for the baseboards.
(After)
To view the entire 31 Day Series, Click Here.
For information on my affordable online design service, Please Click Here.
Linked up to:
Chic on a Shoestring
Home is Where My Story Begins
Design Dazzle
Miss Mustard Seed
Tatertots and Jello
We used simple pine 1 x 4 boards for the vertical pieces and 1 x 6 pine boards for the baseboards.
(After)
The boards were sanded, primed, cut to size and applied to the wall with brad nails.
(After)
We caulked the seams and painted the entire area with semi gloss paint to match the rest of the trim.
This character building improvement cost less than $100. It was a small change that made a big difference. It feels more substantial and less like a cafeteria window.
For information on my affordable online design service, Please Click Here.
Linked up to:
Chic on a Shoestring
Home is Where My Story Begins
Design Dazzle
Miss Mustard Seed
Tatertots and Jello









Gorgeous! I am trying SO hard to convince my husband to do that underneath our bar. I think if I show him this it will help ;)
ReplyDeleteLove it!
xo
This is very random, but that is the strangest placement of a fridge I think I've ever seen. hahah. The bar looks great. I'm loving this series!
ReplyDeleteI have really enjoyed your series, so thank you for all that you are showing us. I have a question about the 1x6 boards. Do they go all the way around that family room that we can see a little of as well, or do you switch over to traditional base boards at some point? I am planning to do the board and batten look around my entryway, then start it back up in my kitchen and I wanted to know if I should use the straight 1x6 all the way throughout.
ReplyDeleteWhat a great transformation. So doable and affordable. Stunning! Thanks for sharing it.
ReplyDeleteTina
Looks great but my kids sit there and kick at the bar to drive me crazy...I'd have to do black.
ReplyDeleteAmazing! Such a simple fix, with a huge difference... like night and day. I love it, thank you for sharing!
ReplyDeleteEnjoy your weekend :)
It looks amazing! Too funny about the order counter. We have already cut the trim pieces for our breakfast bar and just need to get them up. I'm waiting for some nice corbels.
ReplyDeleteWow! This is an amazing transformation. Thanks for linking this post to last week's Home and Family Friday! I plan to feature you this weekend!
ReplyDeleteBecca
becca-homeiswheremystorybegins.blogspot.com
This is amazing! Thank you for posting this - gives me some inspiration for my new home!
ReplyDeleteLove it! Did you replace the countertop or did you do a DIY change to that somehow as well?
ReplyDeleteGreat idea though I think the new counter tops also add a lot to the finished product, I'm surprised you didn't mention them.
ReplyDeleteWhat is the white colored paint called?
ReplyDelete