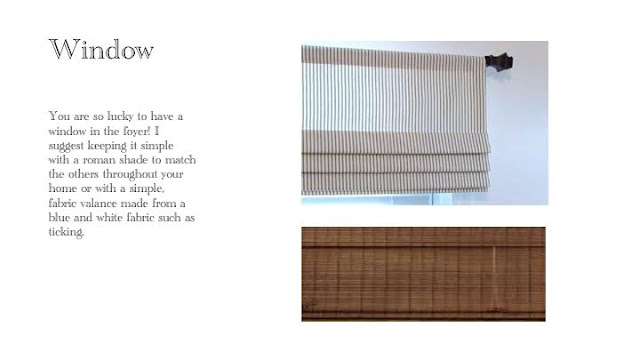I currently have openings for new EDesign Projects, Click here to make your reservation!
Today, I received some fun progress pics of a whole house design project I've been working on with an EDesign Client. She sent me a photo of the progress of the foyer so I could see how the new room was taking shape. I just about jumped out of my chair when I saw the design coming to life! In her design plan, we discussed having a closet removed to open up the space and make the tight foyer feel larger. I found an image of foyer built ins on Pinterest that depicted almost exactly what I had in mind. After delivering the design plan, my client got to work and had the closet removed and a custom storage bench built by an Etsy Artist (Click Here For Info).
Then, she styled it like a pro!
Then, she styled it like a pro!
Here is a look at what the space looked like BEFORE...
Here is the progress pic of what the space looks like NOW...
(Foyer "After" with Closet Removed and Custom Bench Unit Installed)
The transformation is amazing. The previously small, tight, space now feels large and open. Before, the front door and closet doors interfered with each other and made for a very crowded welcome/departure for guests. Now, it is a gorgeous first impression with ample room to greet a crowd!
Here is the design plan I created for the space that my client has been busy implementing...
Here is a peek at some of the other rooms that we designed in this home that are near the foyer...
Thanks for stopping by and letting me share this recent project with you. To check out more of my latest designs, please visit my Pinterest page.
If you're ready to get started on a room in your home, now is the time! Once those taxes are filed my design calendar fills up fast. Let's get ahead of the rush!

























No comments:
Post a Comment