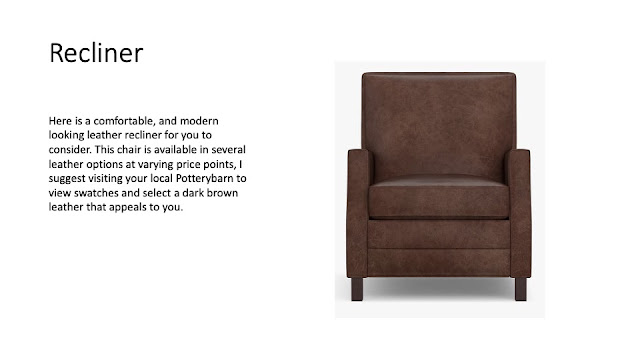Today, I'd like to share a recent Family Room EDesign Plan that I created for a client through my online design service. This room is located adjacent to the Kitchen in an open concept home. My client recently completed a lovely gray and white kitchen makeover. She had all of her Kitchen cabinets painted white. The Kitchen transformation was dramatic and absolutely gorgeous. The new Kitchen is fresh and bright, to balance the look my client is craving a little bit of visual warmth in the Family Room. She asked me to help her create a feeling a warmth in her home while playing off the crisp, white Kitchen.
In her custom design plan, I've offered tips on how to create the feeling of warmth.
Here is what I designed for her...
If you would like a custom design plan for your home, I have openings!
Also, keep in mind I'm extending my offer for $150 OFF my design fee for Home Office/Study Spaces to help with the shift to work/study from home during this unprecedented time. If you have a unique work from home situation that you would like to discuss before booking, please feel free to reach out to me directly at theyellowcapecod@yahoo.com or make your reservation here.
I hope you are all doing well!
*Offer available while appointment slots last. Limit one discounted space per client. Discount applies to Home Office/Home Study Spaces only.
*Offer available while appointment slots last. Limit one discounted space per client. Discount applies to Home Office/Home Study Spaces only.
























No comments:
Post a Comment